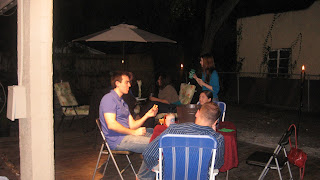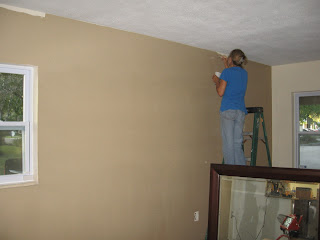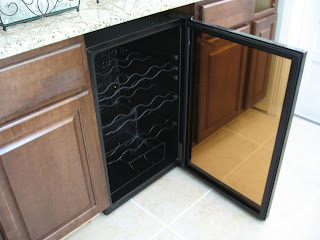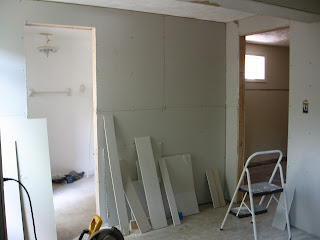Here's a little reminder of the yard's condition when we moved into the house:
Naturally, the chain link fence had to go! We also decided to build a new, larger, deck. But to save a little money, we pulled up all the boards of the existing deck which would be repurposed as supports for the new expanded deck.
(new fence)
(new extended deck starts to take form)
(making sure everything is level)
(hammering all the joist supports)
(starting to lay the top deck boards)
Besides the deck project, we needed to transform the side of the back yard which will become a stone patio. This meant we had to pry up all of the square pavers in the current "fire pit" area. Each weighs around 80 pounds! Then we had to shovel-and-wheelbarrow loads of dirt that we dug out for the deck to now fill in this sunken part of the yard.
(before picture: notice the sunken pavers)
(after picture: nice and level)
Next week we will add the pavers BACK into the side of the yard, then fill in with crushed granite to create the stone patio... More to come!






















































