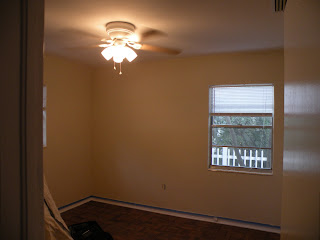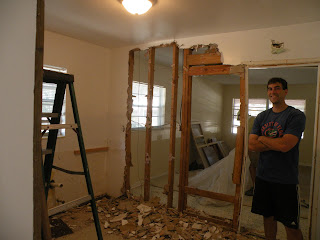We also framed out the new wall which will enclose the expanded eat-in kitchen and also serve as the back wall of the new master walk-in closet.
The tree trimming company (Sunrise Tree Service) came out and trimmed back our beautiful and giant tree to prepare for the new roof we're getting next week.
We began some interior painting in the bedrooms. This color is called Mature Spanish Chestnut and you can get a gallon at WalMart for under $8!
We made the first exterior update to the house by painting the door a deep chocolate plum color. Mom snagged some awesome coupons for 2 free pints of paint by Benjamin Moore, and each of us used 1 coupon scoring 4 FREE pints of paint! This door took less than 1/2 pint to paint... Free Renovation!!








































